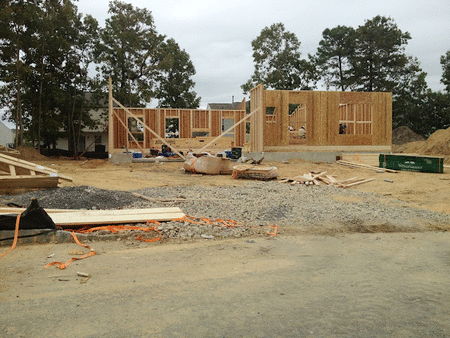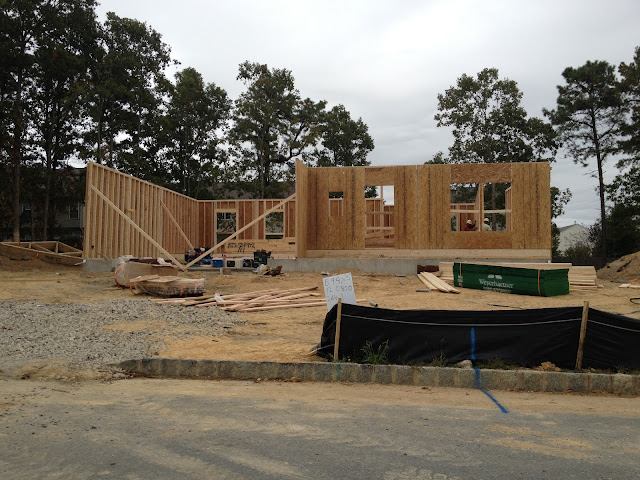Wednesday, October 31, 2012
Timing. It's everything.
This is a picture of our neighborhood where our old house is located. Yes, the house we closed on Friday. This neighborhood is right before the bridge to Seaside Heights and flooded terribly due to Sandy. The neighborhood has canals running throughout, and man did we ever dodge a bullet. We are INCREDIBLY thankful that we closed when we did, but I do feel bad for the new owners. It's a great neighborhood but we are very happy to get out of a flood zone and be much closer to work. Things are a mess here in New Jersey and we hope our new home is OK. According to our PM it weathered the storm just fine. I'll be checking it out tomorrow when I get back to work. I hope all of you made it through the storm in one piece and sustained no damage!
Saturday, October 27, 2012
One door closes
Yesterday afternoon we were finally able to close on our old house. This was a very long and stressful process for us, which we never really elaborated about on this blog. It was taking a lot of the fun out of building a new home for us, so we kept quiet about it. To preface this a bit our buyer hit a snag with an inheritance property she and a sibling inherited some years back. Let's just say things can really divide a family when money gets involved, as sad as that is. So without going in to lots of detail, she began a legal battle with her sibling and caused a massive delay with buying our house. It all came to an end yesterday though and we finally closed. I cannot explain the massive weight that is lifted off our shoulders now. We can finally focus entirely on our new house and know we have our down payment in the bank. Being homeless never felt so good (we are staying with family while we build)! Let's just hope Sandy stays away from all of our new homes. The house we just closed on was in a waterfront neighborhood with canals running throughout; we feel like we dodged a bullet by closing yesterday ;) Stay safe everyone!
Thursday, October 18, 2012
Pre-Drywall Meeting
Got a call from our SR today to schedule our pre-drywall meeting. HOLLA! Snooped around the house today for a bit and noticed all the plumbing is done, guardian for the time being is done, and the electrical is just about wrapped up. The garage door was also installed. Our metal roof for the porch is on order (you'll notice it isn't shingled in the pics below) but aren't sure of it's arrival. Anyhow, I was talking to our SR today as we walked around the house and he tells us we are the only couple to do the full 3pc bath in the basement since he has been with Ryan homes. Most people just do the 3pc rough-in he says. In our community we got the full finished basement incentive so we opted for the full bath. We figure we will be using the basement a lot for movie nights, sleep overs, watching sports, etc...so it made sense for us to go ahead with it. Also I have family who visits from out of state and our basement has an "exercise room" which we are finishing ourselves after we close that will do double duty as guest quarters. So I'm curious, did any of you do a basement bath or just rough-in? On top of the basement incentive, the week we decided to go with Ryan homes they had a "Dream Kitchen" event and gave us another 7,500 credit towards anything in the kitchen. So after decking out our kitchen they just subtracted 7,500 from the total...not too shabby. What kind of incentives were all of you offered? I hope everyone got some great deals for having to deal with NVR! I do realize that unless they offer you an incredible amount of incentives and extremely great rate, you just end up paying for all of it anyway. I think we made out ok so far; rate and all.
Just a shot of our house with the garage door installed.
Just a shot of our house with the garage door installed.
Thursday, October 11, 2012
Guardian Walkthrough
So the title pretty much says it! Today we had our Guardian walk through with our rep. and picked out where we wanted the co-ax, data, phone, and speakers to be placed. We have a 5.1 in-wall/ceiling speaker mix going in the basement and 4 speakers on the first floor level. The first two are flanking the TV towards the rear of the great room. The other two are in the kitchen, and are wired to the closet in the mud room. This closet is where all the co-ax and data will feed to the rest of the house making it our media closet. It should work out rather nicely and make for a clean clutter free look in the great room (since you won't see the cable box). I'm using a remote repeater and plan on getting a nice Logitech universal programmable remote. On a side note, most of the plumbing and HVAC work is complete and Guardian plans on wiring tomorrow or Monday. We are told right now things are ahead of schedule, yes you read that right, AHEAD of schedule. So if all goes well we will be closing sooner than we thought.
Now for today's photo update...
1st floor - from left to right - home office, great room, morning room/kitchen
Now for today's photo update...
1st floor - from left to right - home office, great room, morning room/kitchen
2nd floor -left to right - Master bedroom, bath, closet. Hall bath and 1 bedroom (sun glare)
Monday, October 8, 2012
Does your PM contact you with updates?
I see many of you fellow Ryan Homes bloggers posting about updates you receive from your PM's regarding the status of your homes. Does everyone's PM contact them? How often do you hear from them if so? We have yet to get any kind of update from our PM at all...not even once. We do drive by daily when we are working, but we do not currently live near our Ryan home. We commute over an hour to work each day, thus the reason for building our new home. So it would be nice to get at the very least a weekly update on the current and upcoming progress. Let me know how often you hear from your PM!
Windows
Today's update includes all doors and windows installed. The house was empty and worker free, so I looked around inside and took a few pics. The Pex tubing was in the garage as well as a big box of fittings, so it looks like plumbing will happen any moment. It will be time for that pre-drywall meeting before we know it!
Morning Room/Kitchen
Stairs :)
Rear of the house
Left Side: Home Office; Right Side: Great Room (looking in from Garage)
Sorry for the bad quality (cell phone+ low light) Dining Room and Basement Stairs
Saturday, October 6, 2012
Just to top it off...
Each day I try to visit the house during lunch and if feasible after work as well. This was Friday's lunch picture; shingles going up on the roof! So the porch will remain covered with felt paper because it's getting a black metal roof which isn't here yet. I did drive by after work yesterday and the only difference was the shingles were complete over the garage/entire house. Since I was in a bit of a hurry I didn't take a picture, so here is yesterday's lunch update. I have been trying to post something daily during this phase of building since so many gratifying changes happen for everyone to see!
Thursday, October 4, 2012
Our house, in the middle of our street!

Sorry for the Talking Heads reference, it's been stuck in my head all day. This is just a quick .gif of the progression our house went through during the last 2.5 days! Each day is more exciting than the last, so far so good.
Tuesday, October 2, 2012
Cloudy with a chance of framing!
After dropping by our lot today, we we're delighted to see our house being framed! Unfortunately the rain started to fall shortly after this photo and the progress wrapped up. No worries, weather permitting the guys will be back at it tomorrow. Today was a good day!
Update: 10/4/2012 - Drove by the lot after lunch today and they were finishing up the roof! These.Guys.Work.FAST. wow!
Update 10/03/2012 - After work picture. Second floor almost complete! Wow they really move quickly!
Update: 10/3/2012 - Interior walls on 1st floor just about done; 2nd floor after lunch!
Subscribe to:
Comments (Atom)













.JPG)



